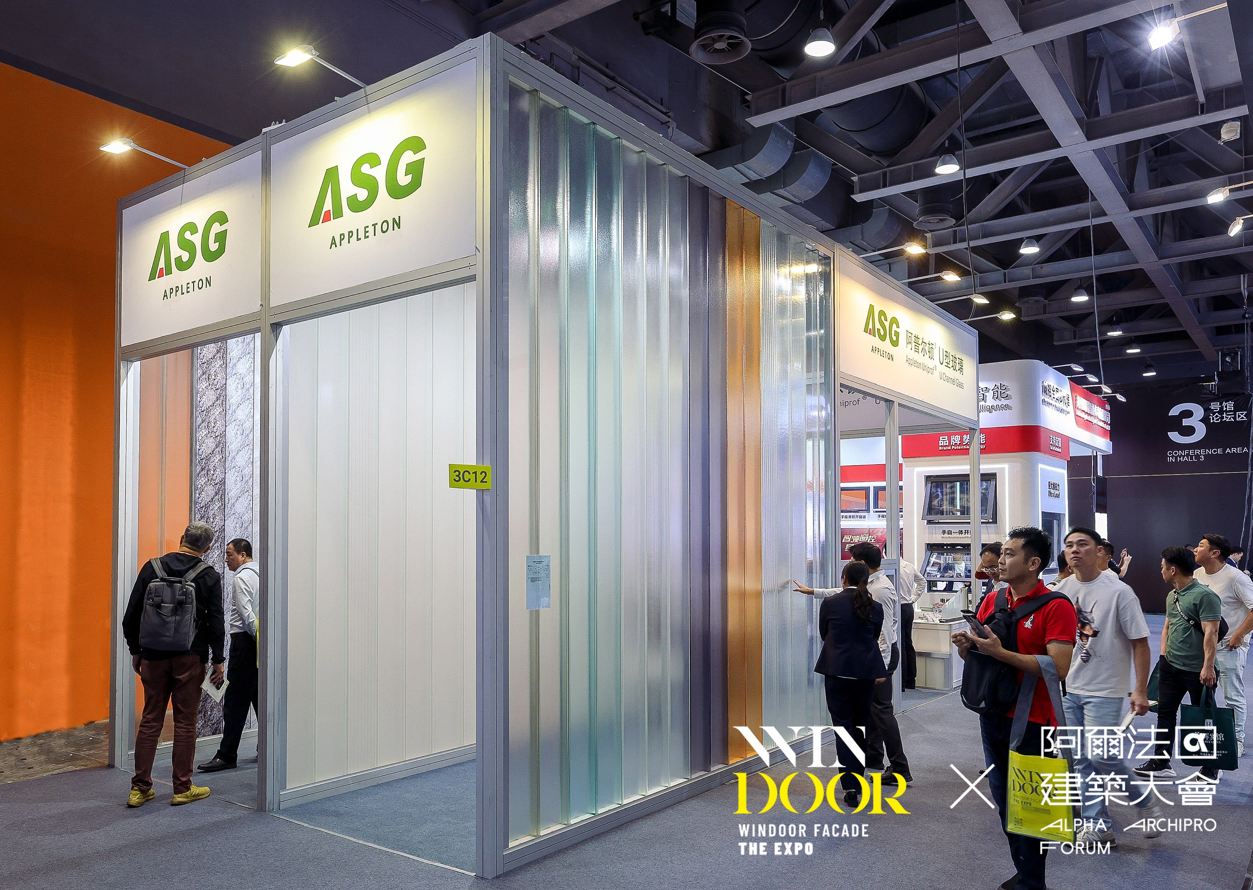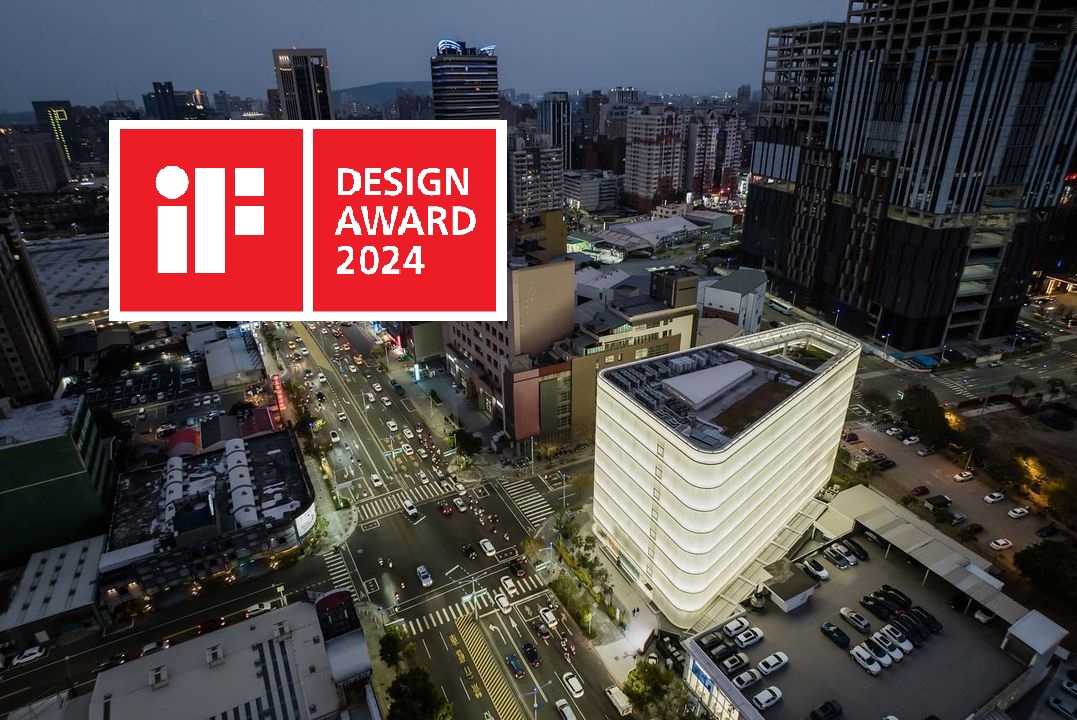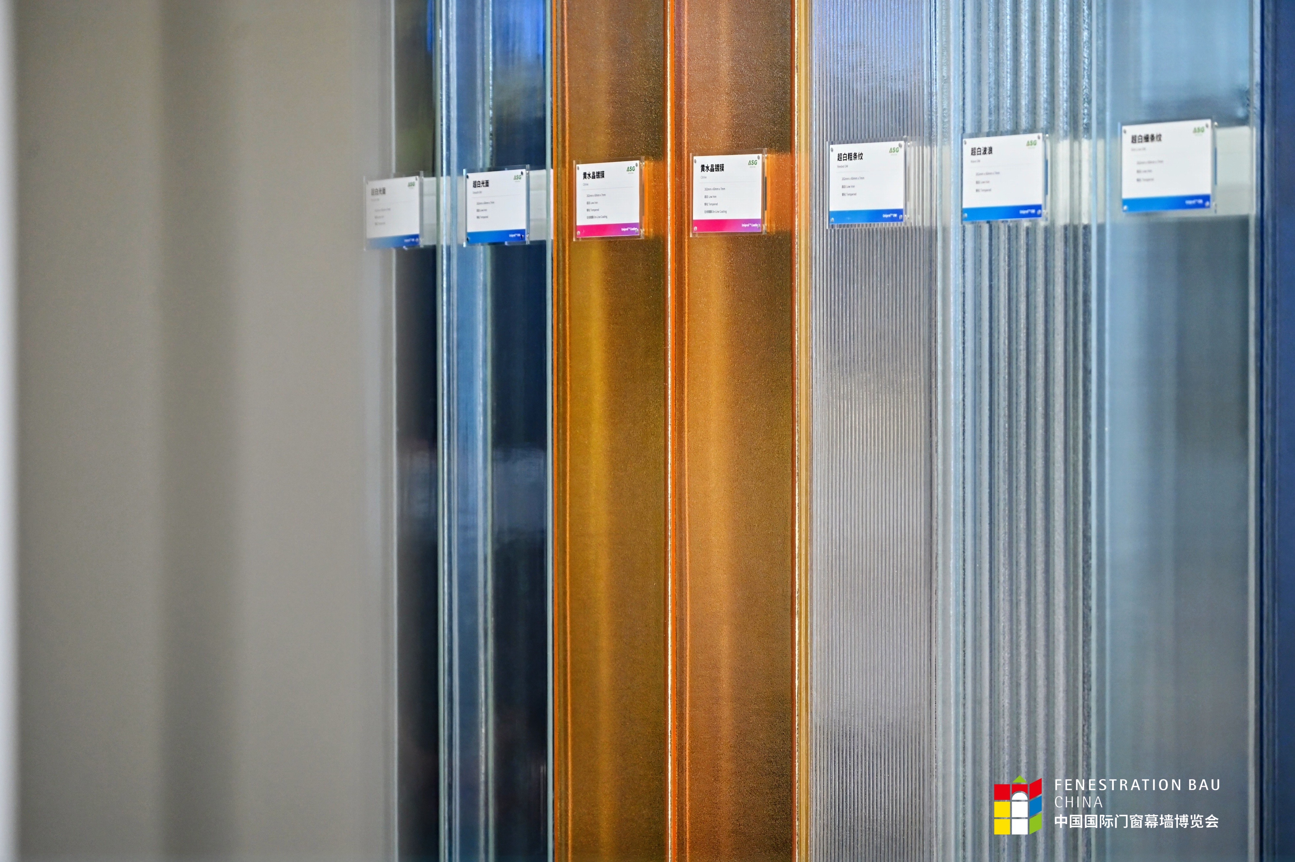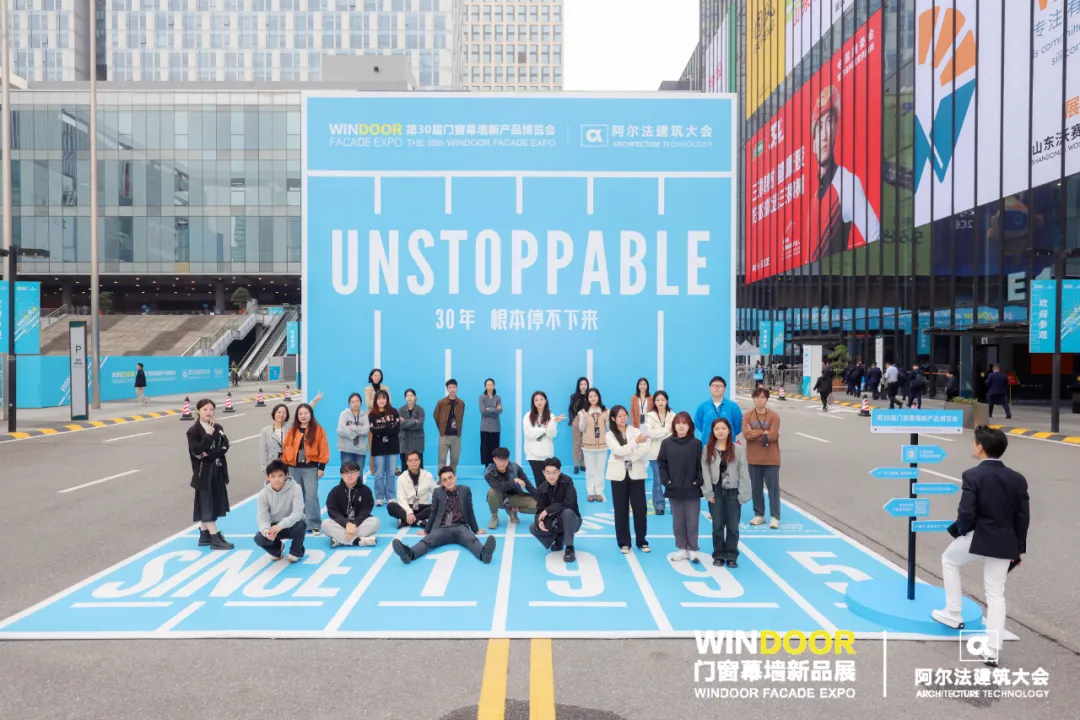Five Recent Channel Glass Projects on gooood.cn: From Industrial Parks to Coastal Retreats
2025-05-13
As architecture continues to pursue greater daylighting, translucency, and expressive facades, channel glass has become a go-to material for its self-supporting structure, rich interplay with light, and flexibility in construction. The following five projects recently featured on gooood.cn demonstrate how channel glass enhances design across diverse applications—from smart manufacturing campuses to coastal renovation projects.
1. QMD Precision Machinery Campus, Wuhan
Design: JJP Architects and Planners
Location & Size: 87,208 m² industrial complex, Xiaogan High-tech Zone
Channel Glass Spec: K25/60/7 extra-clear pebbled finish, 4,035 mm per piece, total 600 m²

Highlights:
Channel glass is extensively used on the facade of the connecting corridor between the administrative center and staff dormitories. During the day, it diffuses soft daylight and softens the industrial rigidity; at night, it becomes a glowing translucent screen under backlighting, enhancing the site's human-centric character. Combined with handmade ceramic bricks and grooved aluminum panels, it creates a dialogue between “rawness and precision,” while providing both daylighting and ventilation in a highly aesthetic manner.


2. Huangjiang Tech Park Urban Exhibition Hall, Dongguan
Design: TIANHUA Architecture
Location & Size: 3,000 m² exhibition pavilion at the interface of park and city
Channel Glass Spec: K25/90/8 extra-clear sandblasted, 6,640 mm per piece, 150 m² total; flange: 90 mm, thickness: 8 mm

Highlights:
Set within a minimalist white geometry, the north facade features a large sandblasted channel glass curtain wall. It both maintains the “pure white” aesthetic and breaks up the opacity of the massing with a striking translucent element. In this high-wind region, the 90 mm flange and 8 mm thickness provide structural robustness. The wavy profile further emphasizes vertical rhythm, achieving a balance between simplicity and movement.
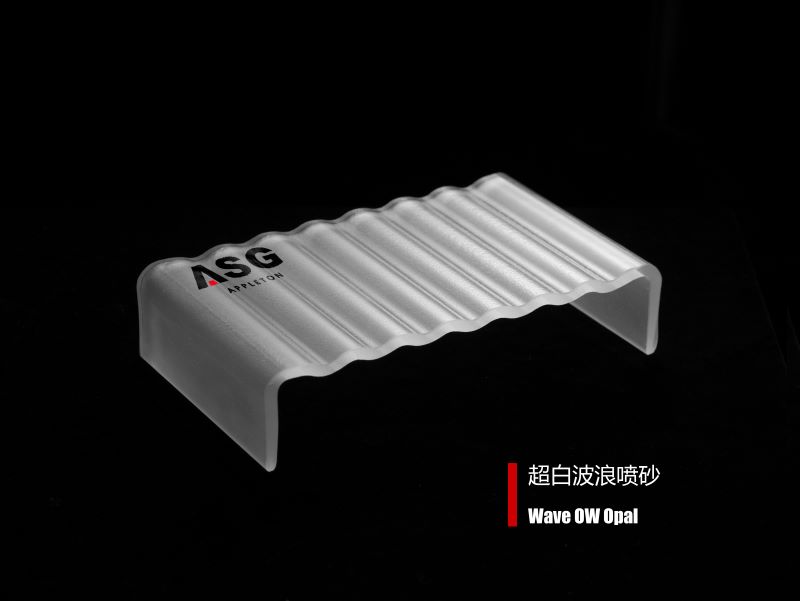
3. Technology Center, Shenfu New District Smart Manufacturing Park
Design: C+Z Atelier
Location & Size: 3,300 m² demonstration center, national-level industrial park
Channel Glass Spec: K25/60/7 extra-clear pebbled sandblasted, 2,955 mm per piece

Highlights:
Channel glass is used at the main lobby and mezzanine corridors, echoing the steel truss structure and forming a cohesive architectural language. It introduces natural light into an otherwise heavy concrete and weathering steel envelope, reinforcing the building’s theme of intelligent connectivity. The sandblasted finish offers a balance of light diffusion and privacy, creating a clean, tech-forward environment.


4. Bananain Concept Store, Shenzhen
Design: Some Thoughts Studio
Location & Size: 95 m² brand concept store at CR MixC Mall
Channel Glass Spec: K25/60/7 extra-clear fine-ribbed sandblasted, 3,090 mm per piece

Highlights:
Fine-ribbed channel glass is widely used for partitions in display areas and corridors. The texture enriches the minimalist space with refined detailing. Acting both as a translucent divider and as a light-diffusing surface for backlit displays, the glass enhances the visual impact of the brand’s products. The interplay between channel glass, stone flooring, and metallic cabinetry creates a dynamic and contemporary retail atmosphere.


5. Self-Built House Renovation, West Island, Sanya
Design: RE-architecture Studio
Location & Size: 1,200 m² coastal renovation project, only 4 meters from the sea
Channel Glass Spec: K22/60/7 extra-clear pebbled sandblasted, 4,373 mm per piece, 361 m² total

Highlights:
Channel glass is applied on both the interior and exterior faces of a three-story curved staircase enclosure. The narrow 232 mm profile adapts perfectly to the spiral geometry. During the day, it introduces soft ocean light into the interior; at night, the glowing outline echoes the coastal horizon, becoming a striking visual landmark. Deep overhangs and channel glass together create an immersive spatial experience, blending modernity with a romantic coastal vibe.


Channel Glass: Expanding Architectural Possibilities
Balancing Light & Privacy: Extra-clear formulation with sandblasted finish enables soft diffused light while ensuring interior privacy
High Wind-Load Performance: Wide flanges and increased thickness meet structural requirements for large spans and coastal areas
Texture & Atmosphere: Options like fine ribs, pebbled finish, and wave patterns enrich facades with visual rhythm
Curves & Freedom of Form: Minimum bending radius of 1.9 m supports diverse curved applications
Energy Efficiency & Comfort: Channel glass can be combined with air gaps or UniTIM® insulation to deliver thermal performance alongside daylighting
These five projects—including industrial parks, exhibition spaces, tech centers, retail stores, and seaside renovations—all feature Appleton’s Uniprof® Channel Glass, in a range of profiles from K22/60/7 to K25/90/8. Each demonstrates the versatility of channel glass across distinct design contexts. Whether in productivity-driven campuses or relaxed coastal settings, channel glass brings light, structure, and elegance to contemporary architecture.
For more project details, please visit: www.gooood.cn
QMD Precision Machinery Campus, Wuhan / JJP Architects and Planners
Huangjiang Science & Technology Park Urban Exhibition Hall / TIANHUA
Technology Center at Shenfu New District / C+Z Atelier
Bananain Concept Store / Some Thoughts Studio
West Island House Renovation, Sanya / RE-architecture Studio




